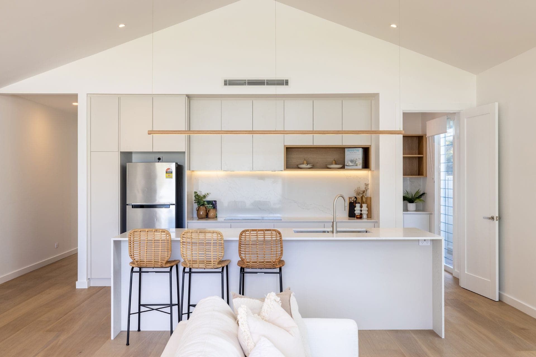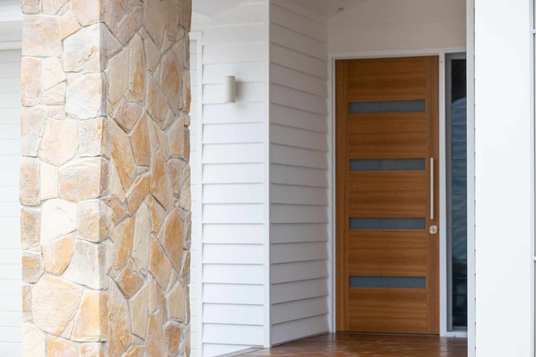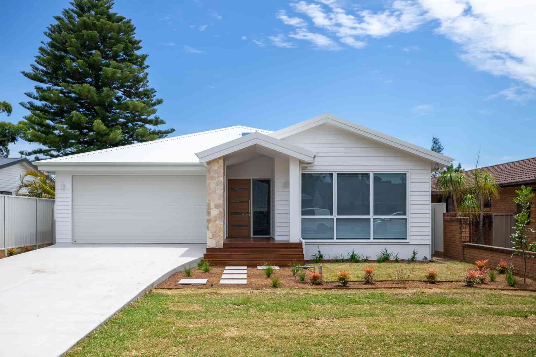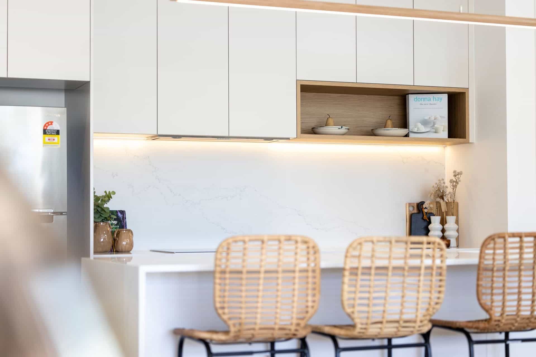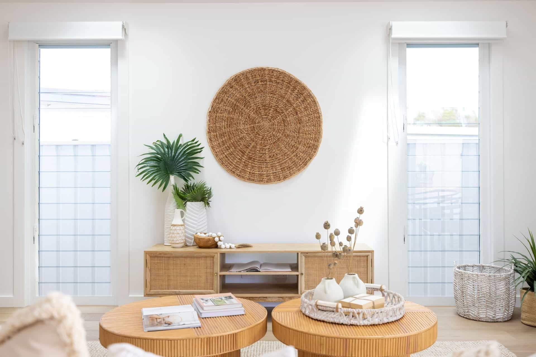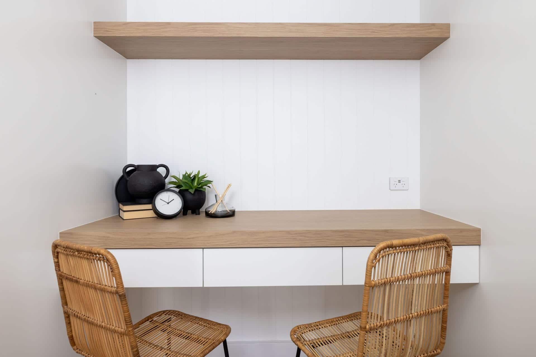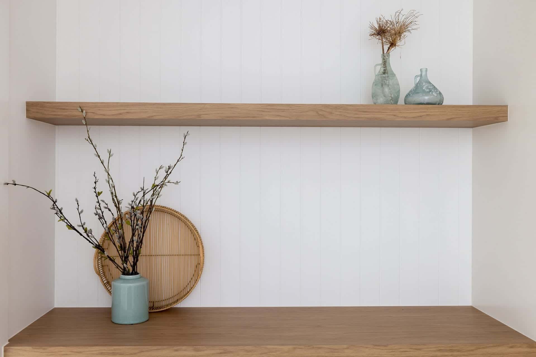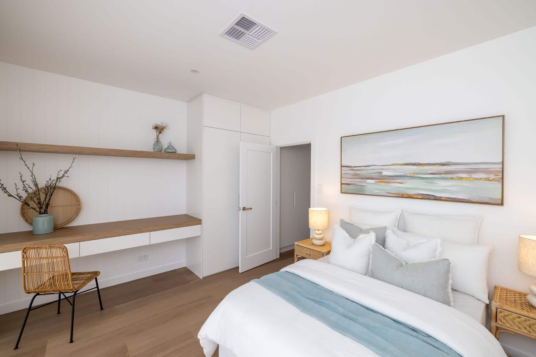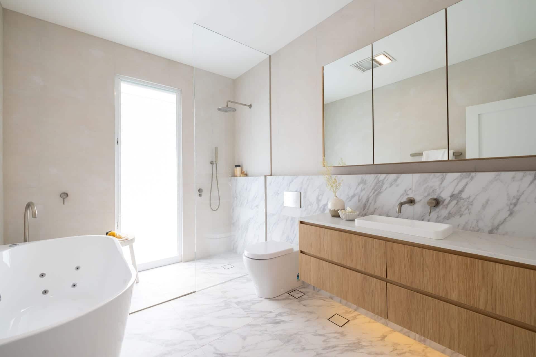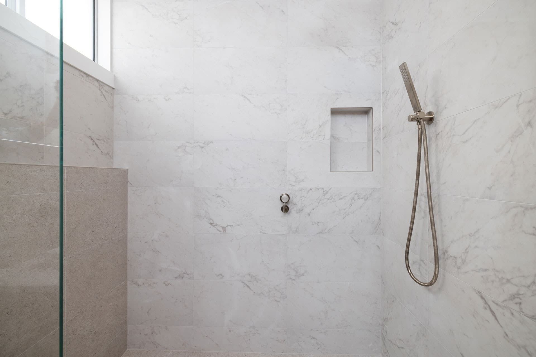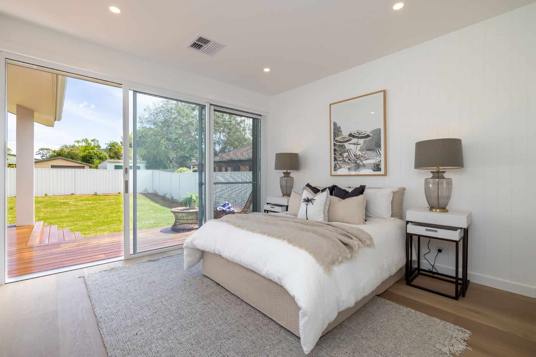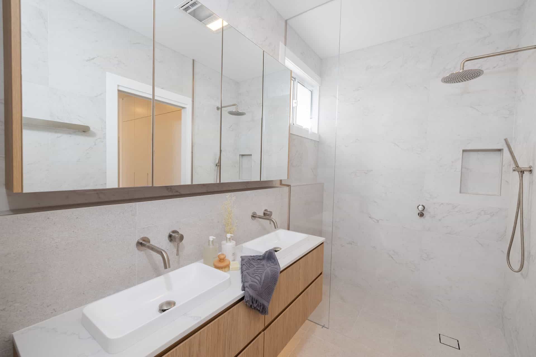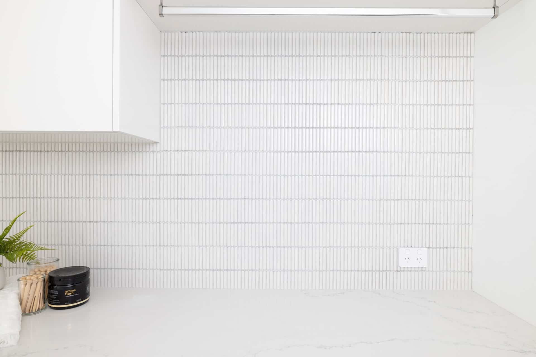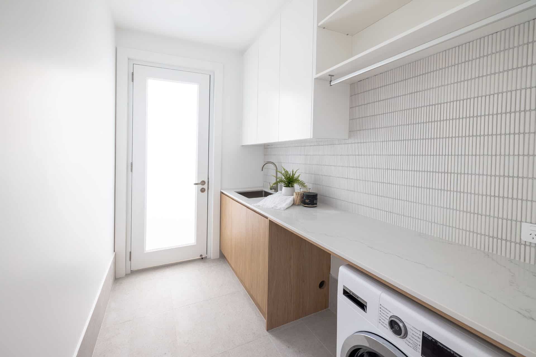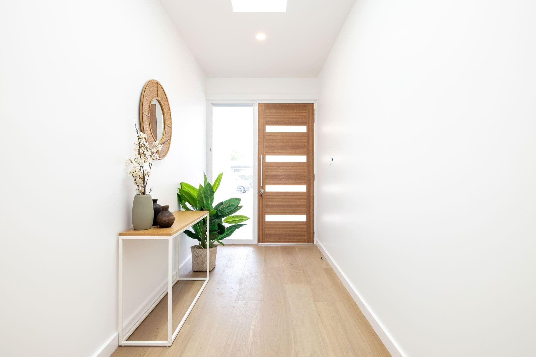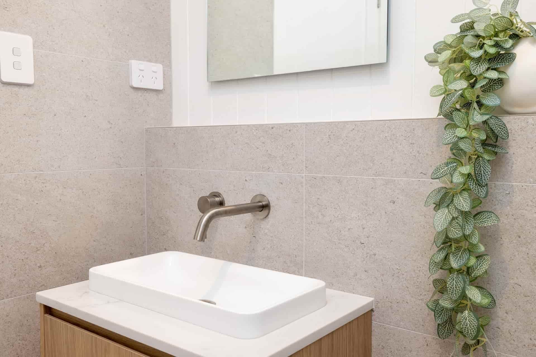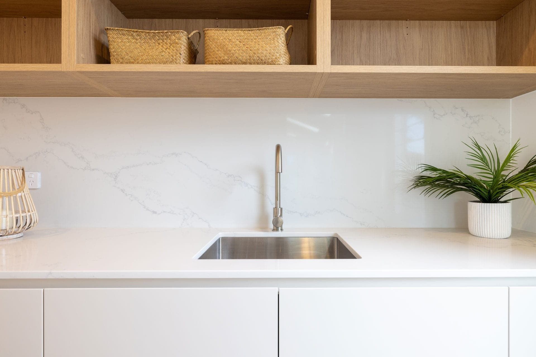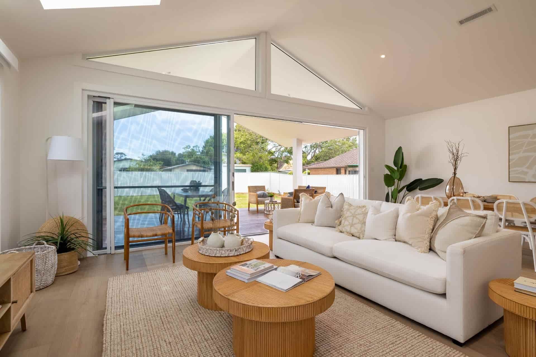Projects
Cambridge St Umina Beach
The Brief
Project type was a knock down and rebuild of a custom architecturally designed home, designed and constructed to accommodate the clients request and lifestyle.
We were contracted by a buyers agent to work on behalf of them from start to finish.
The brief was open plan space, decent size bedrooms with ensuites, natural appeal of timber flooring throughout with a beachy, hamptons style vibe to accomodate a couple of retirees who would like to enjoy their home and also be near the beach. They required a modern style kitchen and bathrooms, which flowed onto a spacious outdoor entertainment area, spacious garden and outdoor sauna.
Construction time for this project was initial engagement from client in Dec 2021. Commencement of work May 2022.
Handover on completion Dec 2022. (8 months construction, 12 months start- finish).
Overall construction costs – $900,000- $950,000.
Project cost which includes, architect, engineer, private certifier, Geotech engineer, Surveyor – $1,000,000 – $1,050,000.
Key Highlights & Takeaways
- Raked, volted ceilings through kitchen, dining and outdoor area
- Modern kitchen, butler pantry and laundry with caesarstone benchtops and splashbacks
- Beautiful engineered blackbutt flooring boards throughout
- Custom build outdoor sauna
- Spotted gum hardwood decking
- Commercial grade aluminium windows and stacker doors
- Fully ducted AC throughout
- Voice activated smart switch lighting (enables to turn lights and and off from everywhere)
- 4 point alarm and cctv footage
- Floor to ceiling porcelain tiles in bathrooms
- Floor to ceiling shower screen glass
- Custom floating vanity units with undermount LED strips
- Custom floating vanity units with undermount LED strips
- In wall toilet cisterns
- James hardy Linea weather board cladding
- Custom made internal study nooks
- Custom build outdoor bbq area
- Induction cooktops
- 2700mm ceilings
- Timber frame cut on site construction, with traditional cut roof
- Slab on ground foundation
- Complying development construction ( No need to go to council for approval)
